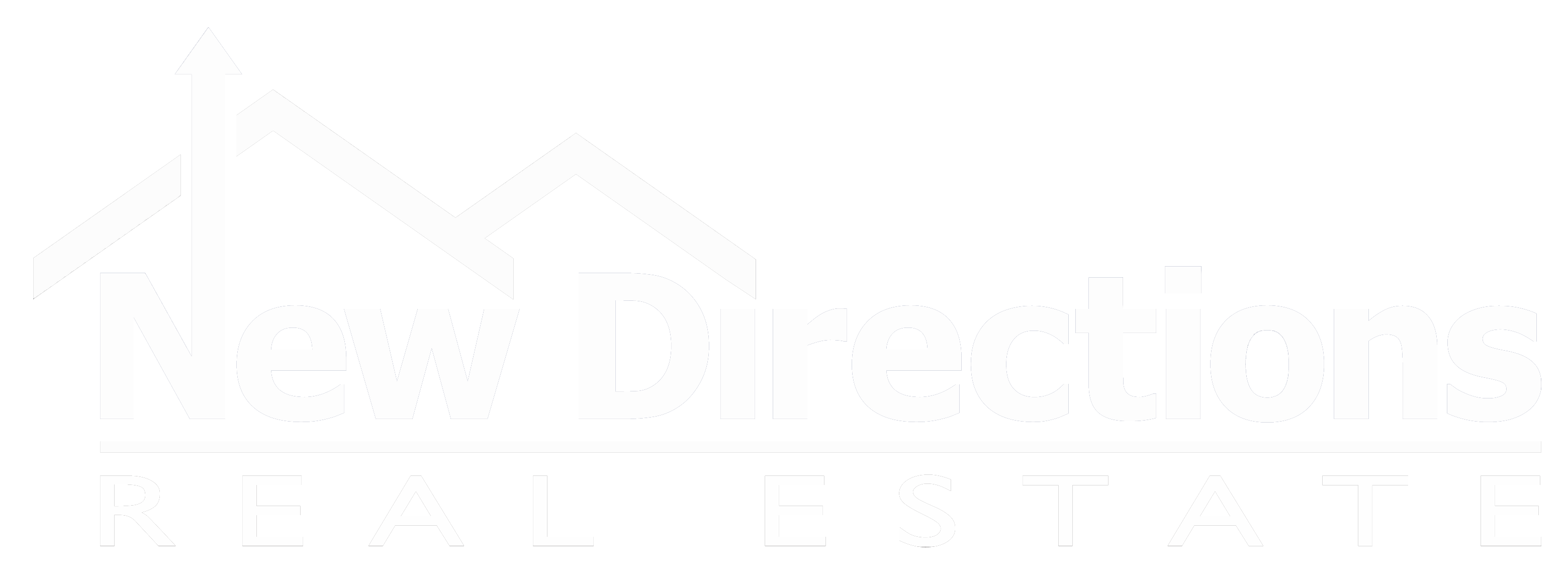The Northern Wisconsin Co-op Tobacco Pool warehouse is one of the most unique and recognizable buildings found in the heart of the Driftless region located in Viroqua, WI. You will find additional information by clicking on the Highlight/Slideshow presentation here…
Highlight/Slideshow Presentation
This property is listed on the local, state, and national registries of historic places, this one of a kind property showcases over 23,000 sq. ft. of captivating space featuring modernized updates while embracing its historic past found throughout.
Over the last several years extensive property renovations have occurred including exterior masonry work, several window replacements, the installation of HVAC systems, flooring and elevator restoration, basement water mitigation systems, electrical & plumbing updates, and a considerable list of interior additions.
Please understand that the video tours that we have included below can only provide a taste of what you can expect to see in this magnificient building. We have prepared a separate video highlight for each level along with a brief explanation of the highlights. Please contact our Co-listing agents Shaynn Davey or Carmen Fortun anytime at your convenience to inquire further or schedule a private tour.
The lower level is accessed off of the parking lot with its own private entry. This space features over 1,200 sq. ft. of finished space that includes a kitchenette, work space, a large conference area, a smaller enclosed conference room, and a bathroom. The unfinished mechanical room allows for a great workshop and/or storage space, complete with updated HVAC systems, and elevator access to all levels. The undeveloped warehouse space on this level includes the addition of drain tile, a new concrete floor with connections to add a bathroom, a walkout door to the north, along with a double door to the west that will connect directly to the parking lot.
A variety of opportunities are also found on the main level of this building that can be accessed directly off of the parking lot or through the main entrance on E Decker ST. Highlights include a front entrance foyer, front office suite with private bathroom and kitchenette, an established 2 bedroom/1 bathroom vacation rental with a full kitchen, a serene commons/lounge area, and a spacious photography studio with showroom. The unlimited amount of potential for future expansion continues to unfold with the remaining 3,388 sq. ft. of undeveloped space.
On the upper level of this iconic gem you will find a 3 bedroom, 2 bathroom residential home with over 2,900 sq. ft. of finished space. An open concept living area features windows cascading with natural light, original wood floors, and a vaulted ceiling with historic rafters. The master bedroom connects to a full bathroom and has access to a walk-in closet. The potential for expansion continues into the unfinished portion of this level with over 4,000 sq. ft of additional space.
Still looking for more information about the building or the local area to whet your appetite for this property? Please contact us directly with any additional questions and/or click on the link below for more information!




